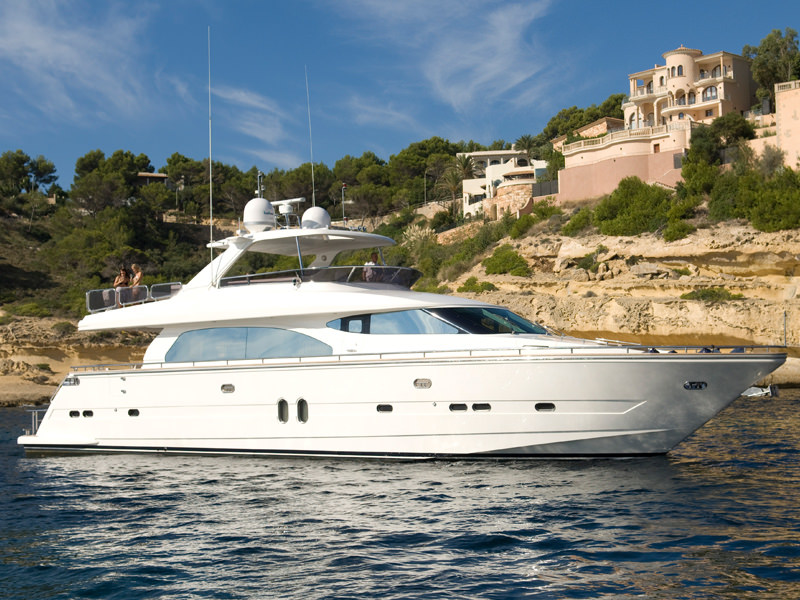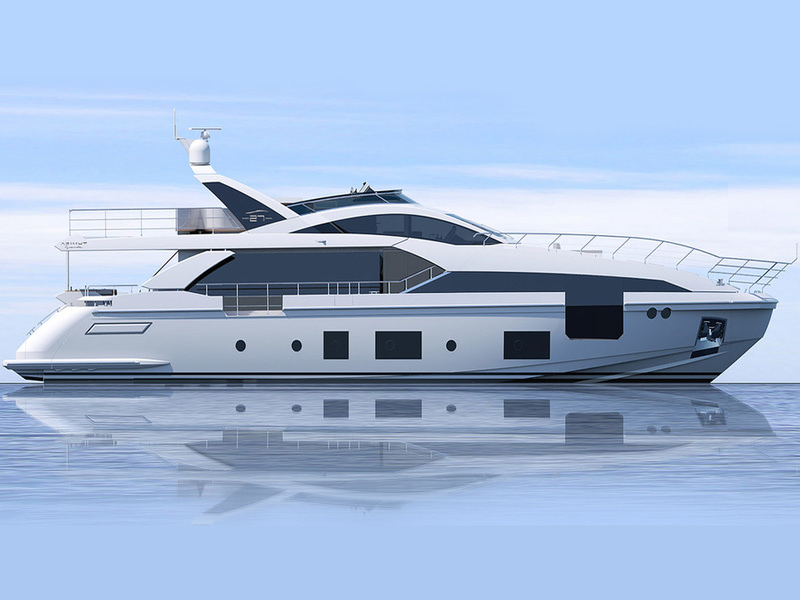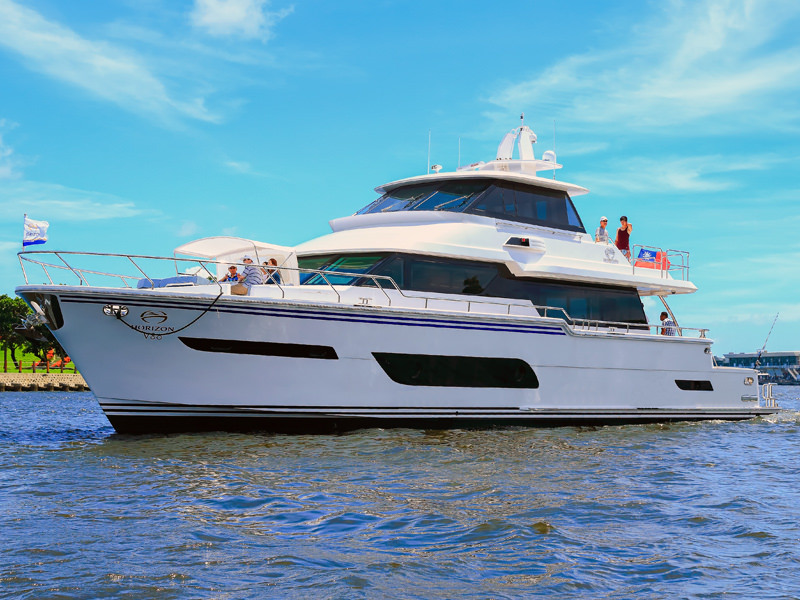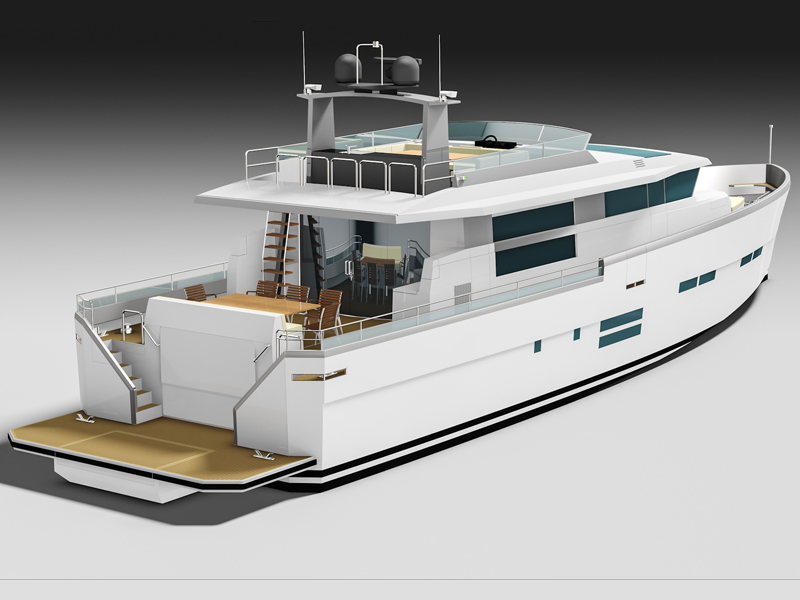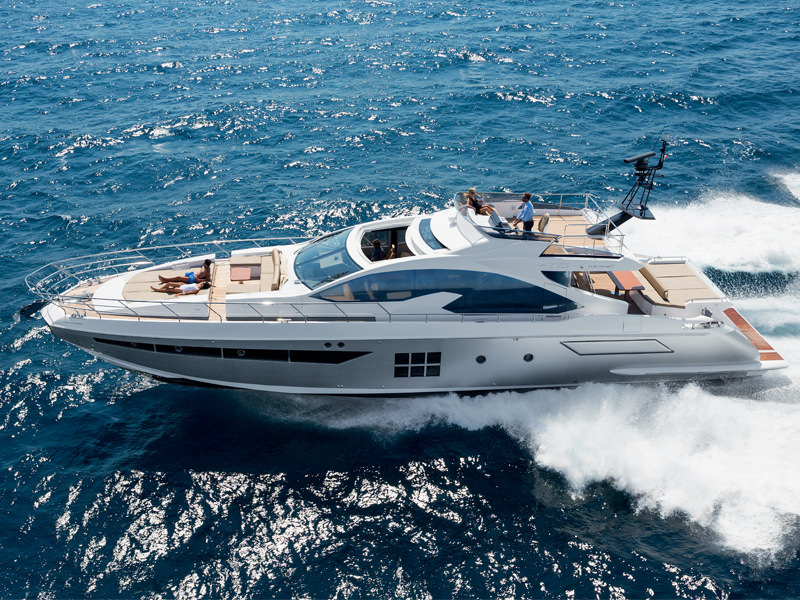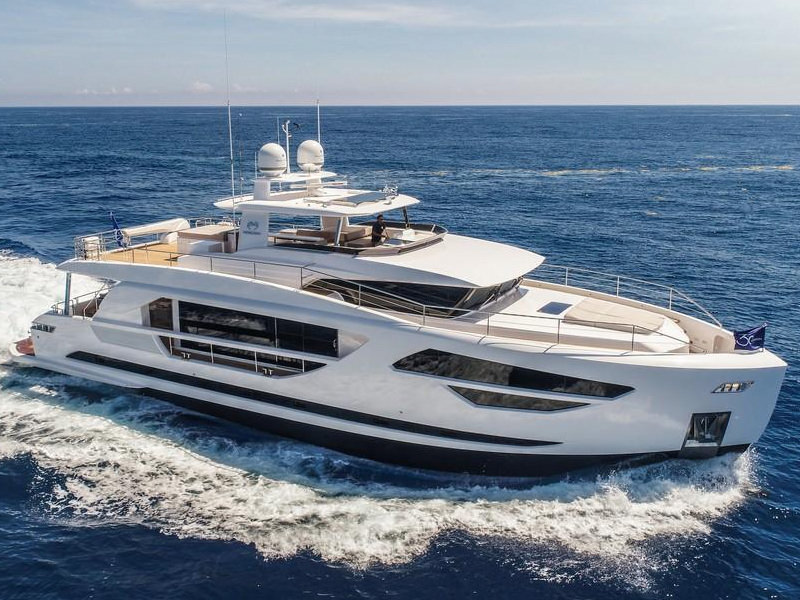| Technical specification | |
|---|---|
| Length, m | 25.20 |
| Beam, m | 6.18 |
| Draft, m | 1.72 |
| Dry weight, kg | 54700 |
| Fuel, l | 6000 |
| Water, l | 1100 |
| Cabins | 4 + 2 |
| Material | VTR/GRP |
| Cruising speed, knots | 24 |
| Maximum speed, knots | 28 |
| Engine | 2 x 1550 HP (1140 kW) MAN CR V12 or 2 x 1800 HP (1324 kW) |
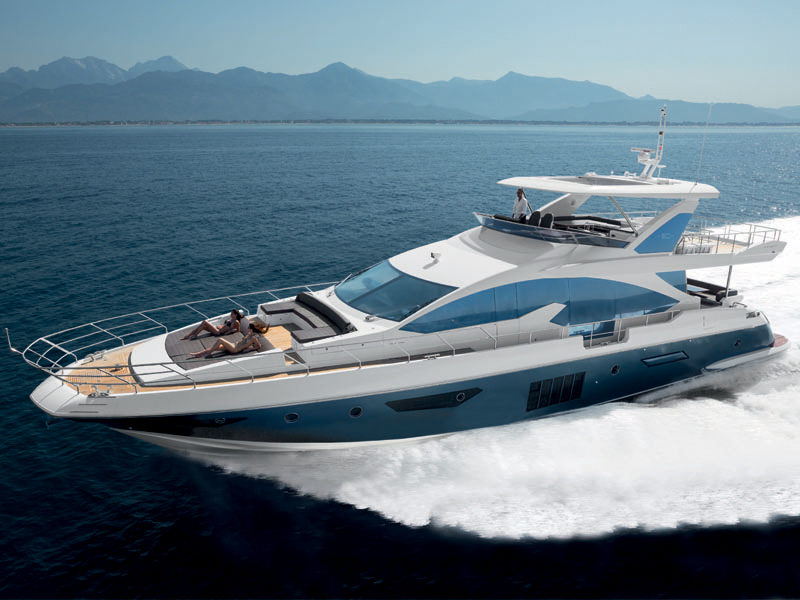
Installed options
The main system
- Engines 2 x MAN V12 1.800 HP (instead of standard 2 x MAN 1.550 HP)
- Generators 2 x 28 kW (instead of standard)
- Additional Seakeeper control panel on flybridge
- Central vacuum system
- Additional joystick for maneuvering (Marex) in cockpit
- The easy-steer system for engines and thrusters (Marex)
- Spare cage for wiring
- The coil of shore power cable (length 20 m)
- Isolation transformer 50/60 Hz
- Structure and shape of hull
- Water shore connection
- The fire and smoke detection system
- Hydraulic stern thruster
- Fresh water maker 130 l/h
- The pitching Zero speed stabilizers (Seakeeper is)
Exterior
- L-shaped stern sofa and a table with a matte finish
- Additional mooring cleats on midship
- Additional fender (price for 1 piece)
- Matt table in the front of the flybridge with a Hi-Lo and pillow for education places for sunbathing
- Extra chair (each) flybridge
- Chair in cockpit (price for 1 piece)
- Cockpit enclosure with sides access
- The beam crane on the flybridge
- Electric roller blind on the aft flybridge (only with hard top)
- Electric bimini top-bimini top on fore deck
- Electric searchlight (opposite the windshield)
- Extended flybridge bar with 2 bar stools
- Hard top on flybridge
- The hatch on the flybridge
- Hull painted in color of choice
- Jacuzzi on flybridge
- Name on transom (film)
- Hidden cleats on swim platform
- The fender holders stainless steel
- Name on transom in stainless steel (price per letter)
- Teak laid flybridge
- Telescopic hydraulic gangway (length 5 m)
- Two floodlights installed on bow
- Two lights on aft flybridge
- Two underwater lights under swim platform
Interior
- Additional cigar lighter socket 12 V
- Additional folding bed in guest cabin right
- Equipped crew cabin
- Fabric curtains in owner's cabin
- Brightness control in salon and cockpit
- Dressing room in the master cabin (instead of bath)
- Chest of drawers in the master cabin
- Jacuzzi in the bathroom of the owner
- Mosquito nets on portholes
- Galley with open plan
- Safe in owner cabin
- Bed linen in cabins (except crew cabin)
- Set of linen-crew cabin
- Linen for 3rd bed in crew cabin
- Linen for 3rd bed in guest cabin
- A set of towels with Azimut logo (price for set)
- 3-I bed in crew cabin
- Wooden floor in salon
Appliances
- A dishwasher in the galley
- The ice maker in cockpit
- The ice maker on the flybridge
- Microwave in crew cabin
- Refrigerator in crew cabin
- Refrigerator with freezer in cockpit (L. 50, instead of the standard, installed instead of the dustbin)
- Washing machine and dryer (separate units) in crew cabin
- Washer / dryer (combo) in the crew cabin.
- Wine cooler in salon
Electronics
- Additional VHF station
- Automatic identification system AIS 650
- The model of the sounder Raymarine SR300
- Package Raymarine Gold
- The navigation package Raymarine Platinum
- Set of Raymine CAM200IP cameras (3 x camera in engine compartment / cockpit / flybridge)
- Emergency kit for VHF radios
Video - TV - HI-FI
- Additional TV socket
- Audio/video package
- Hi-lo system for TV in salon (TV not included)
- Hi-lo system + TV 40" flybridge
- Preparation for installation of the satellite antenna ТV5 / TV6
- Satellite TV system TRACVISION TV5 EU (decoder not included)
- Satellite TV system TRACVISION TV6 EU (decoder not included)
Documentation
- Construction certificate
- Certificate of origin
- Export documents(outside EU)
Standard specification
STEERING SYSTEM
THE WHEELHOUSE
- Hydraulic system power steering pump power take-off" on every engine, helm and shafts made from n/s and vzaimosoedinenii between
BOW THRUSTER PIPE
- Hydraulic system SydePower SP300HYD with the management of internal and external posts. Propellers are driven by hydraulic motors mounted at the base of the screw, in which by means of two hydraulic pumps supplied with fluid under pressure passing through the gear (tank for lubricant is in the engine compartment)
- Thrust: up to 300 kg
- Hole diameter: 300 mm
EXTERNAL DETAILS / LAYOUT AND STANDARD EQUIPMENT
THE FORE DECK
- 1 x 90 kg anchor type "Balancer" from n/s
- Anchor calibrated chain with diameter of 14 mm, length 100 m
- Lockable chain locker accessible, with drainage and lighting
- Storage for fenders inside the box
- Chain washer
- Hawse hole stainless steel
- 1 electric vertical anchor windlass (4000 W), reversible, fixed to a deepening of the n/s (relative to the level of the deck)
- 2 the guide Fairlead in stainless steel
- 2 bollards stainless steel
- Protection from scratches for cable from n/s
- Bow deck hatch (emergency exit from VIP cabin)
- Sunbathing area with removable cushions fabric for exteriors)
- Handrails of stainless steel and plastic holders for glasses/bottles in the sunbathing area
- Built into the body of the sofa with 3 lockers (2 Central and 1 right), removable cushions and backrests in cloth for exteriors
- C-shaped sofa with LED lighting at the foot of the
- 2 vodonepronitsaema stereo speakers built into the foot of the sofa
- Protective chelah cushions sofa
- 2 electric windshield wiper
- The cover on the windshield
- Teak floor
- Deck scuppers
THE SIDE AISLES
- 4 side lockers positioned in the deckhouse bow
- 2 watertight side doors, one on the starboard side for access to the galley, the second is on the left side for access to the wheelhouse
- 2 cap for fuel filler neck in the side aisles
- The refill with fresh water on the starboard side
- The flow in the passage on the left
- 2 the stainless steel bitts (one each side)
- Teak laid along the aisles
- Stainless steel handrails with a diameter of 4 mm, a thickness of 2 mm and a support diameter 30 mm
- Storage for boat hook
- LED step lamp
- LED backlight (lamp mounted on the protruding part of the deck ceiling along the aisles)
- Tinted side Windows
- Ballast tank with rubber insert n/s along the hull side and side cigars
AFT DECK
The COCKPIT
- Side access via fibreglass door, stainless steel hinge and lock mechanism
- 2 bitts, n/s, mounted on anchor capstan GRP
- 2 electrical vertical winches, power of 2300 W / 24 V
- 2 rails of stainless steel
- Saloon door made from polished stainless steel AISI 316 and tempered glass. Includes 2 level sliding doors and 1 fixed door
- C-shaped sofa for 6 persons with GRP base (width 2.12 m), 2 lockers, built-in under seat
- Teak table with satin finish on stainless steel support, fixed opposite the sofa
- Cockpit bench cushions in fabric for exteriors
- Locker under flybridge stairs:
- -fire hose
- manual bilge pump
- Wet bar in the cockpit on the starboard side, includes:
- BBQ with protective stoleshnicy stainless steel and safety system / off switch
- built-in sink with retractable faucet
- refrigerator
- dustbin
- stoleshnicy and doors, closing elements wet bar
- the handrail on wet bar
- Access to engine room via watertight door from fiberglass
- Teak cockpit
- The handrail on the stairs leading to the flybridge
- 2 watertight loudspeakers located on the ceiling of the cockpit
- 2 stainless steel props d: 90 mm supporting the fly
- Ceiling lighting cockpit cushions with built-in LED lamps, step lamp and LED lighting at the foot of the C-shaped sofa
- Protective cover for external cushions
- The scuppers
PLATFORM
- Hydraulic swim platform made of fiberglass, mounted on the fastening frame of n/s, with teak surface and drainage holes to quickly remove water. Main features:
- The size of the movable portion: of 4.67 m x 1.5 m
- Overall width (mobile and fixed part): 1.95 m
- Electro-hydraulic lift mechanism
- Maximum load capacity: 1000 kg
- Non-slip safety mechanism
- Ballast tank with rubber insert n/s on aft platform
- Electro-hydraulic rollaway gangway, installed starboard side, mod. 1103/45, consisting of 3 sections 4.5 m long, with right hand automatic stanchions and teak veneer
- Maximum load: 150 kg
- The control panel for the gangway and the platform is on the starboard side, near the aisle to the cockpit
- Steps in GRP with teak decks, providing access from the cockpit to the platform (port and starboard)
- 2 stainless steel doors for entrance on Board
- Waterproof led lamps
- 2 lockable lockers (one each side) containing:
- 1 switch shore power supply to
- 2 switch the fresh water supply of coastal
- Shower on the platform on the starboard side
- Watertight door for access to crew cabin and engine room
- 2 handrail stainless steel, diameter 40 mm, thickness 2 mm
- Teak floor
- Aluminum folding ladder, to the left on the swim platform
- Emergency manual folding ladder integrated in the moving part of the swim platform on starboard side
THE DIMENSIONS FOR THE TENDER
- NET platform dimensions: 4,6 x 1,5 m
- Maximum load, excluding teak, GRP and ladder: 500 kg
- Max loading of crane: 500 kg
- - Hypothetical platform tender: 4.5 x 1.9 m
- Estimated size of the tender on flybridge: 3.3 x 1.7 m
- Model recommended tender: Williams 445 (platform), Williams 325 (flybridge)
The FLYBRIDGE
- Access to the flybridge from the cockpit, the stairs made of fiberglass
- Teak steps on flybridge
- The visor of tinted tempered glass with stainless steel frame
- Fiberglass roll bar includes:
- glass mirrored inserts on the sides
- 2 waterproof external speaker
- led downlights
- smooth surface, designed for the installation of navigation equipment
- navigation lights
- Manually adjustable spot lamp on the dashboard
- Non-slip floor covering made of fiberglass
- Sunbathing area:
- Dining area: C-shaped sofa with GRP base (consisting of 2 combined L-shaped piece), with removable cushions and lockers within the GRP module
- Area on the nose: L-shaped sofa set in the direction of the bow deck with removable cushions and lockers within the GRP module placed in front of the wheelhouse
- Central sun pad with GRP base, with removable cushions and lockers for storage
- Stationary table with satin finish teak installed opposite the C shape sofa (dining area)
- Stationary table with satin finish teak installed in front of the sofa in the bow
- Wet bar, comprising:
- sink with foldable water tap
- a refrigerator with a volume of 60 l
- BBQ facilities with secure stainless steel lid, door and safe shutdown system
- trash
- The elements of the wet bar closed stoleshnicy / doors when not in use
- Independent pilot seat + copilot seat with adjustable
- Control station on flybridge includes:
- control panel of engine and transmission
- the navigation package Raymarine Bronze (autopilot Raymarine p70R, multifunction display i70, 2 E125 Chartplotter, radar Radome RD418D)
- the second post radio VHF Ray260
- Naviop display
- the wheel
- control of bow thruster
- control of the anchor chain and winch
- beep
- flaps
- 12V socket
- chain counter
- The scuppers
- Mast for navigation lights
- External logos, model "80" for insertion of glass on each side
- The external logos "Azimut" on the superstructure, one each side
INTERIOR TRIM
MAIN DECK
CONTROL
- Electrically adjustable seat with footrest
- Side storage Cabinet
- Steering wheel with leather trim (grey with black color)
- Carpeted
- Ceilings painted White RAL 9001
- Led lighting
- Dashboard, otdelana leather and polished stainless with
- Equipment for inspection of engines and gear boxes
- Navigation Raymarine Bronze package (autopilot p70R, i70 multifunction display, 2 Chartplotter E125, tansducer SMART DST800)
- VHF radio Raymarine Ray260
- Naviop Display
- Magnetic compass
- Control of bow thruster
- Control of the anchor chain and winch
- Beep
- Control dampers
- 12 V Socket
- Chain counter
- A fan for cooling, with manual adjustment of the position
- Stainless steel handrail, leading from the wheelhouse to the stairs and to the dining area
- Electric panel 24V / 220V
- Emergency panel
DINING AREA NEAR THE HELMSTATION
- Wood table with gloss stainless steel inserts
- Angular sofa of 4 seats with fixed footrest
- The storage space under the sofa
- Carpeted
- Stainless steel handrail along the stairs to the lower deck
- Ceilings painted White RAL 9001
- Led lighting
- Air conditioning system with the blower in the region of the windshield
DAY HEAD
- Located behind the wheelhouse on the port side on the main deck, accessible through a hidden sliding door. Includes:
- Washbasin made of Corian
- Mixer
- Tecma Toilet
- The full-length mirror
- Marble floors (Carrara Statuario)
- Led lighting
- Air-conditioning system
- Hood
- Electrical outlet
- The blinds on the window
- Bathroom accessories
THE GALLEY-CLOSED VERSION
- Is behind the helm on the starboard side, at the level of the day head accessed via a hidden sliding door from the salon or from the right side of the aisle. This configuration makes the kitchen is completely hidden from others. Kitchen includes:
- Fridge (419 l) + freezer (247 l), arranged on both sides of
- Stainless steel sink with taps and mixer
- Ventilation hood MIELE
- MIELE microwave (43 l volume)
- Induction cooker MIELE
- Holders for stainless steel pot
- Wooden non-slip floor covering
- Working surface made of quartz (Silestone)
- Buffet
- Storage space for base units
- Led lighting
- Electrical outlet
- Air-conditioning system
THE SALON / DINING AREA
- 3-seater sofa with removable covers made of fabric, on the port side
- 3-seater sofa with removable covers made of fabric, on the starboard side
- Additional nominees sofa in aft cabin
- The furniture in the salon on the port side behind the sofa (with the optional possibility of placing TV size up to 46") includes:
- Coffee table with storage
- The corner table in the aft, with storage space
- The locker on the left side of the entrance
- Carpeted
- Led ceiling lights with adjustable brightness
- Electrical outlet
- Control panel air conditioning system
- Additional Cabinet on the bulkhead aft of the salon
- Windows in full height in the dining area
- Wooden dining table with polished stainless steel inserts for 8 people
- 8 chairs
- System conditioning delivery grille at the entrance to the salon (recreational area)
- Wooden shutters on the Windows
- A fabric curtain at the entrance to the salon
LOWER DECK
- The main areas of the lower deck (placement), starting from the stern:
- The crew area
- Engine compartment:
- Owner's cabin and lobby
- The corridor
- Guest stateroom starboard
- Guest stateroom on port side
- VIP cabin
- Owner's cabin and adjoining bathroom with toilet and a small hall
- Business premises are at the beginning of the stern, and is equipped with a separate entrance
OWNER'S CABIN
- It is located on the midsection, over the entire width of the housing
- The side entrance to the cabin via a small entrance hall including wardrobe, drawers and sofa with cushions on the wall
- Round openable portholes
- Double bed in the middle of the cabins with ample storage space inside, with leather headboard and soft upholstered capitone
- Mattresses, pillows and bedspread
- 2 reading lights
- The base of the bed in leather.
- Bedside table with leather inserts and n/s
- Panoramic 5-section side Windows on two sides, the last sections of the left and right - opening
- Small table with stainless steel structure
- Comfortable chairs on port side
- Chest of drawers with 6 drawers on starboard side
- Dressing room with hangers, lighting, drawers and full length mirror hidden behind a sliding door
- Basic led lighting with dimmers
- Optional led backlight
- Direct access to the bathroom through 2 doors on each side of the bed
- The full-length mirror opposite the bed
- Wood window blinds with fabric curtains on the sides
- Fabric covers the walls
- A cloth headliner
- Carpeted
- Led step lights
- 220 V Socket
- Control panel air conditioning system
THE MASTER BATHROOM
- Is behind the owner's cabin at full beam, is divided into 2 parts large walk-in shower
- Independent access to the bathroom through two doors on both sides of the cabins
- Central washroom area with a transparent, with two entrances, teak trim, retractable teak grating, teak seat, mixer with temperature control, a hand shower, shower stand, holders for soap, waterproof lights and extractor fan
- Sinks on both sides of the bathroom, with marble countertops Carrara Statuario and a special coating against drops
- Mirror
- The wall unit with storage space under the sink
- Side cupboard with object storage compartment
- Bathtub positioned on the starboard side with openable porthole
- Room divided by sliding door, equipped otkryvaetsya round window, toilet and bidet on the left side
- Led ceiling lighting above washbasins
- Wooden blinds on the Windows
- Floor light-coloured marble Carrara statuario
- Electrical outlet
- Bathroom accessories
VIP CABIN
- Located forward on the lower deck, entrance from the main hall
- Double bed with storage space inside, with leather headboard and soft upholstered capitone
- Mattresses, pillows and bedspread
- The base of the bed in leather.
- Bedside tables leather coated with stainless steel
- Closet on starboard side with clothes rail and internal lighting
- Boxes
- 2 cupboards with storage above side panoramic Windows
- Built-in led lights
- 2 bedside lamp
- 2 fixed panoramic Windows
- 2 round openable porthole
- Square hatch in the ceiling leading to the sunbathing area on the nose
- Direct access to the bathroom
- The full-length mirrors
- Wooden shutters on the Windows with fabric curtains on the sides
- Fabric covers the walls
- Leather inserts in the upholstery wall
- Carpeted
- Led step lights
- Control panel air conditioning system
- 220 V Socket
VIP BATHROOM
- Washbasin with marble surface Carrara Statuario and a special coating against drops
- Faucets and fixtures
- Tecma Toilet
- Shower cubicle with glass door, teak grating, mixer with thermostat, hand shower, built-in ceiling shower, soap holders and watertight spotlight
- Led lighting
- Wall cabinets with glass doors
- Wooden blinds
- Carrara statuario light marble flooring
- Hood
- Bathroom accessories
- Round openable porthole
- Electrical outlet
GUEST STATEROOM STARBOARD
- 2 single beds
- Mattresses, pillows and bedspreads
- Table between beds, with holder
- 1 wardrobe with clothes rack and shelves
- Open niches in the wall
- The lockers under the bed
- Wooden ceiling
- Fabric covers the walls with leather panels
- Fixed panoramic Windows
- Round openable porthole
- Wooden blinds
- Carpeted
- Led lighting
- Bedside lamps
- Direct access to the bathroom
- Electrical outlet
- Control panel air conditioning system
GUEST BATHROOM (STARBOARD SIDE)
- Washbasin with marble surface Carrara statuario and a special coating against drops
- Faucets and fixtures
- Tecma Toilet
- Shower cubicle with glass door, teak grating, mixer with thermostat, hand shower, built-in ceiling shower, soap holders and watertight spotlight
- Led lighting
- Wall cabinets with glass doors
- Wooden blinds
- Carrara statuario light marble flooring
- Hood
- Bathroom accessories
- Round openable porthole
- Electrical outlet
GUEST STATEROOM ON PORT SIDE
- 1 double bed with storage inside
- Mattresses, pillows and bedspread
- 2 bedside tables leather coated with stainless steel
- 1 wardrobe with hanging rail and internal lighting
- 2 drawers
- The shelf in the bulkhead at amidships
- Open-front wall units with led light
- 2 cupboards over the bed
- Wooden ceiling
- Fabric covers the walls with leather panels
- Fixed panoramic Windows
- Round openable porthole
- Wooden blinds
- Carpeted
- Led lighting
- Led bedside lamps
- Direct access to the bathroom
- Control panel air conditioning system
- Electrical outlet
GUEST BATHROOM (PORT SIDE)
- Washbasin with marble surface Carrara Statuario and splash-proof
- Faucets and fixtures
- Tecma Toilet
- Shower cubicle with glass door, teak grating, mixer with thermostat, hand shower, built-in ceiling shower, soap holders
- Led lighting
- Wall cabinets with mirrored doors
- Wooden blinds
- Carrara statuario light marble flooring
- Hood
- Bathroom accessories
- Round openable porthole
- Electrical outlet
THE CREW AREA
- Located at stern, they are divided into:
- the captain's cabin to starboard, with a single bed
- crew cabin to portside with single bed (optional extra bed)
THE CABINS
- Independent access via watertight door from swim platform
- Stairs with a coating of linoleum (imitation wood)
- Floor linoleum (imitation wood)
- Wardrobe for clothes
- Chest of drawers
- Control panel air conditioning system
- Electrical outlet
- Led lighting
- Mattresses, pillows and bedspreads
- In the corridor connecting the crew quarters are:
- storage space for fenders
- shelves (possible to install a washing machine as an option)
- pull-out refrigerator
- Total area of storage can be used to install a second bathroom
THE BATHROOM CREW CABINS
- Shared bathroom, with the door of the common corridor, include:
- Tecma toilet
- shower area with teak grating
- closed shelf with mirror
- socket
- accessories
- faucet with pull-out hand shower
- sink
- shower curtain
ELECTRONIC SYSTEMS
KEY INDICATORS
- Voltage on Board:
- 230 V / 50 Hz single-phase AC system
- 24 In a DC system from batteries; 12V DC system from batteries and controller AC / DC
- Electrical panel AC and DC installed in the engine compartment on the aft bulkhead
- Auxiliary electrical boards: positioned on the main deck in the dining area
- Emergency control panel located to the right of the control panel
- Battery isolator / alarm panel / fire safety panel located in the cockpit, on the left side of the entrance
- Junction boxes are located in all areas
POWER SUPPLIES
GENERATOR
- 2 single-phase generator 20 kW/230 V - 50 Hz in engine room
DECK SOCKETS
- 2 the AC outlet 230 V 50°
- The AC sources in the main withdrawn back to the main control panel in the engine compartment, equipped with voltmeter and ammeter for 220. The power sources are protected by suitably calibrated fuses
BATTERY
- service: 12 x 540 A/h @ 24 V DC, AGM type battery
- engines: 6 x 270 A/h @ 24 V DC, AGM type battery
- generator: 2 x 90 A/h @ 12 V, AGM type battery
- Charger for batteries 24 V: Mastervolt 24/60 3 Out-60A-1A 0°
- Charger for batteries 24 V: Mastervolt 24/60 3 Out-30A-30A 30°
- Charger for batteries 12V: Mastervolt 12/15 2out-15°
SOCKETS AND LIGHTING
- AC outlets (European type): 220 V to power main utilities
- DC sockets: cigarette lighter type (dashboard)
- 24 V lighting (halogen)
- Waterproof outdoor lamps 24 In
PUMP SYSTEM
- 4 24V electric pumps - (in the wheelhouse, crew cabin, engine room, master cabin), automatically or from the control panel
- 2 emergency pumps; 1 in master cabin and 1 in the left locker under the stairs in the cockpit
- Indicators emergency bilge water level control panel
- Rapid pumping of engine room connected with the system of sea water on the port side
FIRE ALARM SYSTEM
- Cables in cockpit and emergency button
- 2 certified fire extinguisher on the engine
- The overlap of the valves supplying fuel to engines and generators
FUEL SYSTEM
- 2 x 3,000 l Peralluman 5083 tank, installed in the engine compartment (total capacity - 6000 l)
- Electrical fuel level sensor on each tank
- Optical fuel level sensor left tank
- Dual filters for engines
- 1 filter for generator
- 2 the filler caps fuel rails.
- 2 ventilation holes on the sides
- Remote overlap the fuel supply (engine and generator) by means of a solenoid valve 24 In
- Pipe connecting the 2 tanks that allows levelling of the fuel
- Cranes fuel leaks on both tanks
FRESH WATER SYSTEM
- Stainless steel tank with a volume of 1100 l under the bow area, accessed by a hatch from the corridor
- The refill water in the right aisle
- Water level sensor with electronic indicator in the control panel
- 1 the vent on the starboard side
- 1 autoclave 230 V - 50/60 Hz electronically controlled
- 2 boiler 80 l each
- Electronic socket in aft deck
- Hot and cold water fed into the system using autoclaves or via dock connection water. Hot water from the boiler is fed into the system supplying all bathrooms, the kitchen, in the cockpit and on the flybridge. In the engine compartment only cold water
- The system can be selected from amongst ACORN type collectors
- Toilet fresh water
- Desalination system water
SYSTEM BLACK WATER DISCHARGE
- Central stainless steel tank 900 l capacity under the shower plate of the owner's cabin with 2 watertight cover
- The external level sensors with indicator on main control panel
- 1 the vent on the left side of the tank, with odor filter
- Manual pump activation from the control panel
- 1 macerator pump 50 l / min
- The hole for emptying the black water tank on port side
- Overboard drainage
- Toilets TECMA, macerator pump. The entire drain from the toilet goes into a tank of black water
SYSTEM GREY WATER
- The Central tank in n/s, 900 l capacity located under the bed in the master cabin, with access via flexible cover
- Ventilation on the left side of the tank with odour filter
- Level sensor with indicator in the dashboard (4 levels)
- Emptying the tank overboard via a drain hole with a pump
- Manual / auto pump activation switch with dashboard control
- 1 pump 50 l/min
- Connecting 16 l collection tank with integrated transfer pump for cabin crew, located under the crew area
- Built-in level sensor of the tank, automatically operates the pump.
- Drainage in the main block
SYSTEM SEA WATER
- Cooling system of engines: 2 intakes with 4" filter and valve (1 for each engine) intended for cooling engines transmission, reducers, the hull raiser
- The cooling system of the generator: includes 2 sea intake with filter 1"
- Air conditioning system: 1 / 2 sea intake with filter 1"
- Chain washer and fire protection: 1 sea intake with filter 1"
AIR-CONDITIONING SYSTEM
- Water-based system, WORLD version
- 1 the compressor in the engine compartment, of 144,000 BTU
- 1 sea water pump with relative intake
- Distribution:
- Salon3 12.000 x 17,000 BTU
- Kitchen1 9.200 x 17,000 BTU
- Dining room 1 x 14.200 BTU
- Control 1 x 14.200 BTU
- Master cabin 2 x 9200 BTU
- VIP cabin 1 x 12.000 BTU
- Guest cabin portside: 1 x 9200 BTU
- Guest starboard cabin: 1 x 9200 BTU
- Crew cabin portside: 1 x 6200 BTU
- Crew cabin on starboard side 1 x 6.200 BTU / h fancoil
- Distribution of air-conditioning in the bathrooms from the respective cabins
- Each cabin has its own independent control panel with air conditioning
VENTILATION AND EXHAUST SYSTEM
- Ventilation in bathrooms: by way of 24V extractors, namely:
- 2 the extractor fans in the master cabin
- One hood in the other bathrooms
- Engine compartment:
- Air intake through pipes located on the deck (inside the side aisles), equipped with water separator (Munters or similar) and 1 x extractor fan 24V axial fan
- Forced extraction: air intake in the hull and 2 x 24 In axial fans
OTHER SYSTEMS
- Fin system : 2 x AISI 316 poles with diameter of 800 x 700 mm, driven by a hydraulic cylinder (controlled by electro-hydraulic control panel 24 In)
- System ramp: modification 1103/45, with 3 sections, located on the right side of the ship, maximum load - 150 kg, length in the most extended state) and 4.5 m electro-hydraulic operated control panel 24 V
- Ladder: mod. 1103/45, with three sections located on the right side of the case. Maximum load 150 kg maximum length in extended condition of 4.5 m, with electro-hydraulic actuator 24 In
- Mechanism hydraulic swimming platform: bathing platform with stainless steel frame, max net load of 1,000 kg, driven by 220 V-50/60 Hz electro-hydraulic control panel
The flybridge
|
Main deck |
Main deck (with open galley)
|
Lower deck |
Make an inquiry
If you are interested in this yacht, just send us a message and we will get back to you instantly.
Required fields marked with *
Email : info@jonacor-marine.com


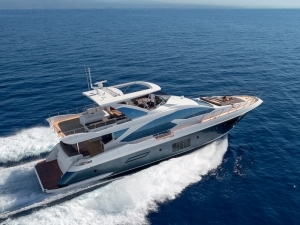

































 Open video
Open video