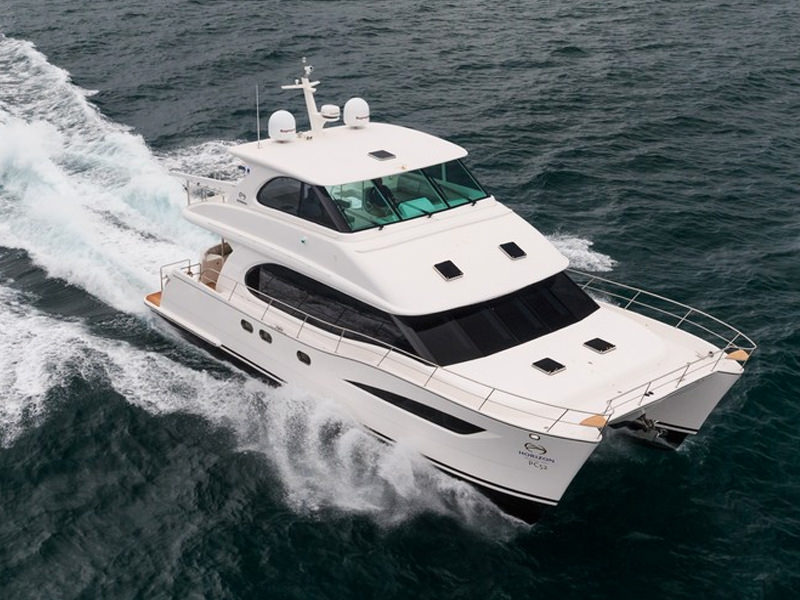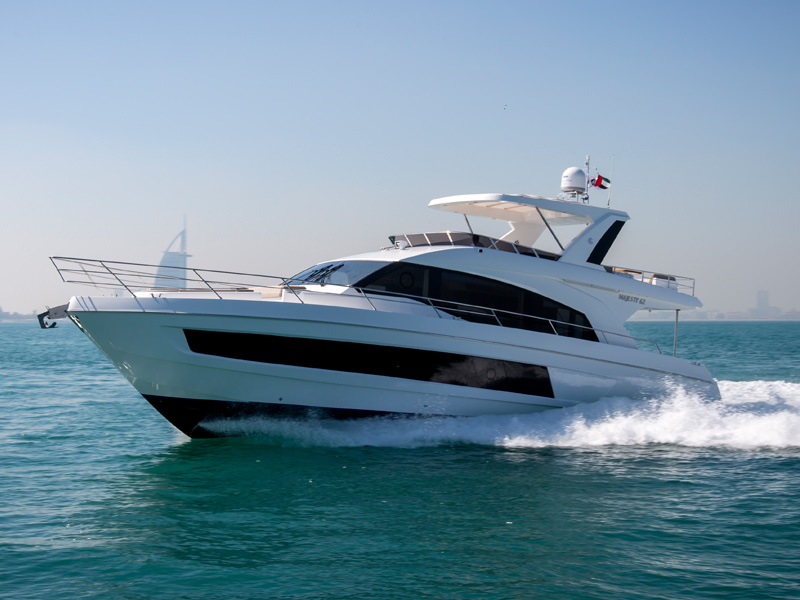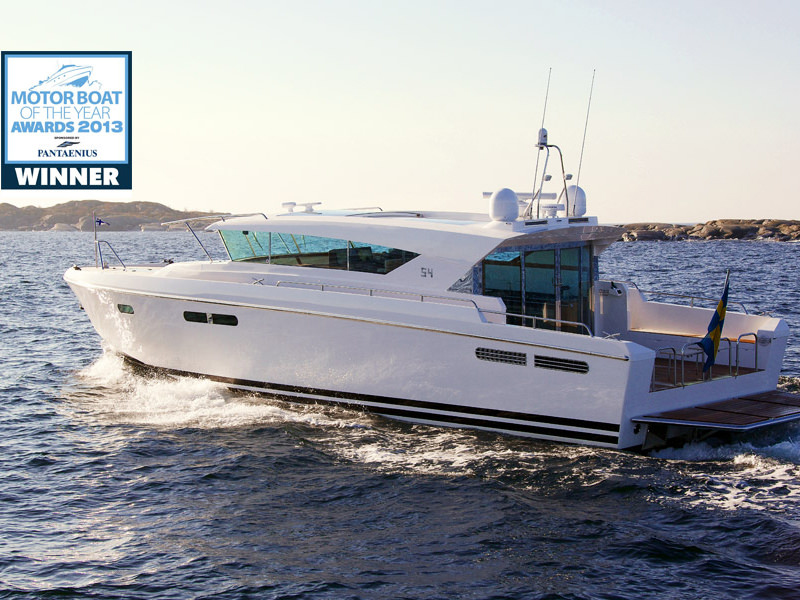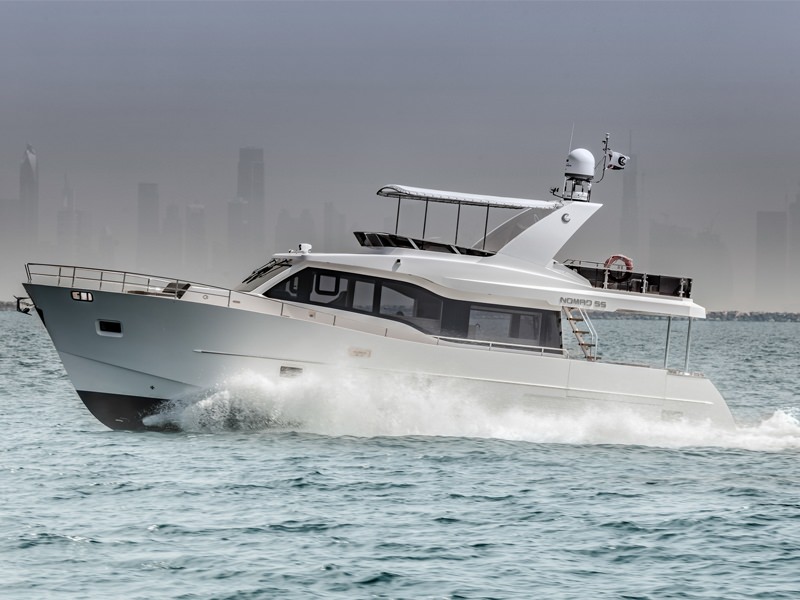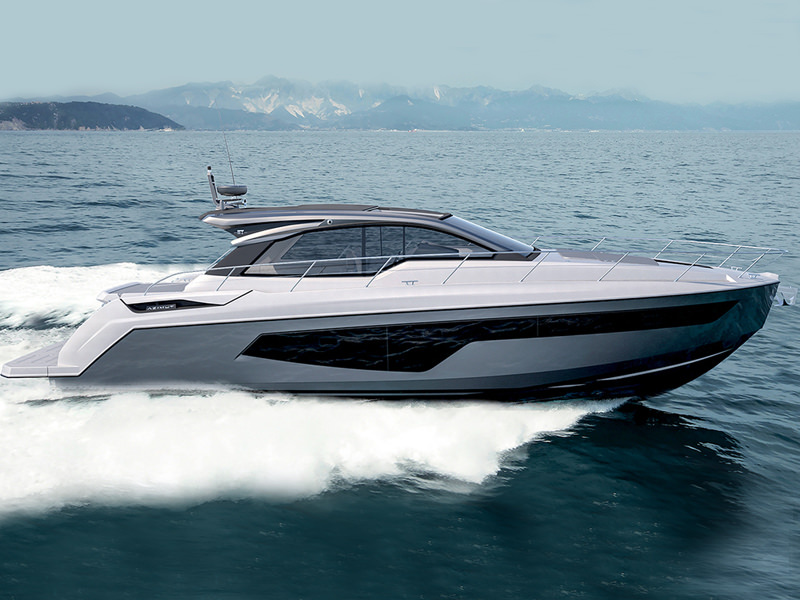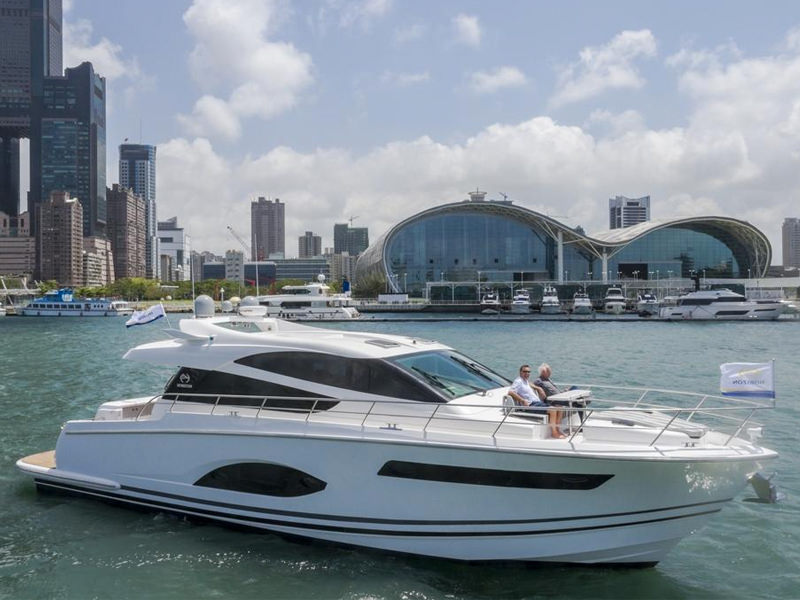| Technical specification | |
|---|---|
| Length, m | 16.89 |
| Beam, m | 4.70 |
| Draft, m | 1.44 |
| Dry weight, kg | 28600 |
| Fuel, l | 3200 |
| Water, l | 700 |
| Cabins | 3/4 + 1 |
| Material | GRP |
| Cruising speed, knots | 16 |
| Maximum speed, knots | 22 |
| Engine | 2 x 500 HP (368 kW) Cummins QSС 8.3 |
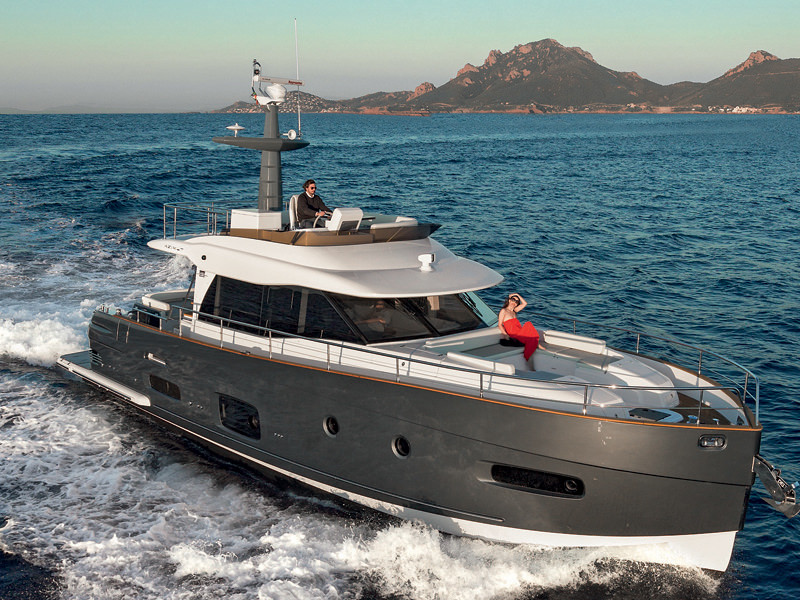
The flybridge
- Access to the flybridge from the cockpit via a ladder located on the starboard side, the ladder consists of 6 stages: 4 stage fiberglass (integrated in case), 2 x "suspended" steps from n/s
- Stainless steel handrail on the starboard side
- Teak steps
- Watertight door on flybridge aluminium and glass Plexiglass
- Anti-skid floor covering on the flybridge
- The windscreen is made of tinted glass, Plexiglass
- Stainless steel handrails on aft flybridge handrails for safe access to the flybridge railings on the flybridge and moving handrails on flybridge (diameter 30 mm, thickness 1.5 mm, according to requirements NMMA)
- Single fixed steering chair to starboard
- The stainless steel wheels with trim from high quality fabrics
- C-shaped sofa on portside, with cushions and storage underneath
- Fixed table on port side on the stainless steel base, topped with glossy / lacquered teak (5 layers)
- Central GRP mast, configured, to installation of navigation lights, TV antenna, GPS, radar and horn / chime
- The mast includes two watertight loudspeakers connected to the stereo system in the salon
- Storage compartment at the base of the mast
- Shower with hot and cold water built into the upper part of the mast
- Cupboard with top of the fiberglass on the right, with washbasin (cold water) and lockers with 2 lockable doors
- Place for locating liferaft (not included in standard equipment) on the port side behind the sofa
- 6 x drainage holes
- Handheld spotlight in the bow of the flybridge
- The management console includes: bow thruster, remote control and engine synchronizer engine rpm, turn on/off the navigation lights, horn control, chain washer, the indicator of fuel level in tank, 12 V power socket, tachometer, pressure gauges, and engine temperature gauges, ammeter, signal lights
The bow section and the side aisles
The bow of
- Compartment for storing the anchor chains, anchors and fenders with water drainage system
- Galvanized steel anchor Delta 25 kg,
- High strength steel chain (diameter 10 mm, length 75 m)
- System security anchor in the bow
- Anchor winch in the bow 1500 watts
- 2 cleats of stainless steel (length 300 mm), oval shape
The side aisles
- Fuel-fuel filler pipe (diameter 88mm), with protective covers and control pressure. Mesh width = 250mm
- Fill tube with fresh water (diameter 85 mm)
- Pumping tank black water: 1 hole with a diameter of 75mm , without protective cover
- 2 steel bitts on the sides at the gunwale
- Non-slip coating
- The handrails and bow pulpit stainless (diameter 40 mm, thickness 2 mm)
- The butt end of the bulwarks on the side walkways teak deck
Swimming platform and cockpit
The cockpit
- Access to cockpit down 3 steps with non-slip surface
- The door to the cockpit glass Plexiglass
- Non-slip floor covering
- 2 x mooring winch
- 1 guide and 1 steel bollard for each of the winches
- Two-piece sliding door made of tempered glass in the frame of n/s, with 3 layers of waterproof protection (meets the standard UNI EN ISO 12216)
- C-shaped sofa for 5 people with cushions and backrest, stowage (2 under the seats and 1 on the left side)
- The hatch to the engine room on the floor in the cockpit
- Removable engine room access hatch
- The scuppers
- Waterproof lamps on the ceiling
- A large locker built into the flybridge access ladder
- The hatch in the closet under the sofa on portside
- Control panel fire protection system
Swimming platform
- The hydraulic platform is made of fiberglass with a frame in polyurethane.
- Width: 4,30 m, depth of the movable part: 1,205 m.
- Overall depth swimming platform (fixed + moving part): 1.70 m
- Rubber holder for fenders with steel insert around the edge of the PVC platform
- Electro-hydraulic mechanism for lifting / lowering tender (max. load capacity 400 kg)
- Lockers for storage of cables shore power
- Lighting the aft swim platform and steps to enter the cockpit
- Non-slip flooring
- Manually operated bathing ladder on the starboard side, with 4 teak steps, folding handle, access to the platform from the water
- Shower with hot and cold water to starboard
- Visible points of attachment of the keel blocks for tender (tender not included)
- General platform dimensions: 4.30 m x 1,205 m
- The expected size of the tender: 3,20 x 1,50 m
- Raise the load without PVC, teak and ladder: 380 kg
- A proposed model of the tender: Williams Turbojet 285
Control
- Adjustable in height and depth the driver's seat with armrests
- Folding footrest
- Manual window on starboard side
- The wheel
- The management console includes: bow thruster, remote control and engine synchronizer engine speed, turn on / off the navigation lights, wiper control, horn control, control of drain pumps, air pumps controls the pumping of black and grey water, ventilation of the engine compartment, 12 V socket, washer, anchor chain, indicators of fuel level in the tank, start/stop engine tachometer, hour meter, indicators, engine pressure and temperature gauges, ammeter, signal lights
Dining area/ galley
Dining area:
- Sofa on port side for 6/8 people
- Dining table for 6 persons port side with wooden folding top, with handrails (when folded), cupholders and storage
- Furniture on starboard side with 3 doors and drawers for dishes and pull-out cabinets at the center. Unit top in lined solid Canaletto walnut
- TV system with antenna socket in the cabin
- Padding the walls and ceiling with cloth inserts walnut wood on the ceiling
- Manually operated Venetian blinds for side Windows and draw curtains for saloon door
- 2 x sockets 220 V
- Carpeted floors
Galley
- L-shaped galley is located on the port side, near the entrance
- Place for refrigerator in the furniture set on the starboard side, with a lockable door
- Laminated work surface, sink with stainless faucet and hot / cold water
- Microwave + grill, capacity 20 l)
- 3-ring ceramic hob with pan holder
- 2 drawers for Cutlery under the worktop
- Locker under oven
- Cooker hood 24V
- The handrail with work surface on right
- Manually operated window on portside
- 1 wall cupboard
- A dumpster with separate niches
- The electrical outlet is 220 V
- Refrigerator and freezer, WAECO 190 l
Owner's cabin
- It is located in the midsection
- Double bed located diagonally with headboard starboard side
- Niches for storage under the bed
- Headboard with soft padding is additional storage compartment and 2 x wall lights for reading
- Wooden finish panels
- Wardrobe with 2 doors and shelves portside.
- Closet with clothes rack and drawers to starboard
- Wardrobe with shelves portside.
- Panoramic Windows on the starboard side with openable porthole
- Carpeted
- Direct access to the bathroom the owner's cabin on the port side
- Venetian blinds
- TV system
- 3 x 220 volt outlet
Bathroom the owner's cabin
- Located on the port side, with direct access from owner's cabin
- Vanity with marble surface
- Tecma Toilet
- Faucet with chrome surface
- Separate shower stall with a seat and flat tempered glass door
- The reception
- 3 x hinged locker
- Mirror with spotlights
- Venetian blinds
- 1 x 220 V outlet
- Laminate walnut wood floor
- - Forced ventilation in the shower
- Bathroom accessories: toilet brush, 2 clothes hook, toilet paper holder, towel holder
VIP cabin
- It is located in the bow
- Fixed double bed at the center
- Storage compartments under the bed
- Two armchairs on each side of the bed
- The wood panels
- Ceiling hatch with access to bow deck
- Closet with clothes hangers and shelf on port side
- Panoramic Windows on both sides with opening portholes
- Carpeted
- Halogen lamps on the ceiling
- Direct access to guest bathroom
- Venetian blinds
- 3 x sockets 220 V
Bathroom VIP / guest cabin
- Located to starboard of the VIP cabin
- Direct access from VIP cabin and from corridor
- Tecma Toilet
- Countertop with marble surface
- Faucet with chrome surface
- Shower stall with circular door plexiglass Plexiglass
- Mirror with light
- The two-door hinged Cabinet
- 1 x round opening porthole with Venetian blind
- Laminate walnut wood floor
- 1 x 220 V outlet
- - Forced ventilation in the shower
- Bathroom accessories: toilet brush, 2 clothes hook, toilet paper holder, towel holder
Third cabin
- It is located on the port side with access from the hallway
- 2-bunk bed (the so-called "pullman" type)
- Opening porthole with Venetian blind
- Carpeted
- Halogen lamps on the ceiling
- Closet in aft cabins
- 1 x 220 V outlet
Pantry
- It is located on the starboard side, with access from the hallway
- Opening porthole with Venetian blind
- Carpeted
- Halogen lamps on the ceiling
- Closet at the rear of the premises
- Large outdoor storage compartment
- Place over the storage compartment can be used for extra bed (not included)
- 1 220V socket
The corridor
- Located on the midsection, with access via a staircase from the main salon
- Stairs with handrail to lower deck
- Wardrobe on port side at full height, with niches for washer / dryer (not included)
- Cabinet with shelves under the stairs
- Carpeted
- Halogen lamps on the ceiling
- 1 x 220 V outlet
- Crew cabin (option)
- Located on the aft
- Access from the cockpit bench on the starboard side
- Single bed
- A large window in the stern, one opening porthole
- Closet
- Halogen lamps on the ceiling
- 2 x sockets 220 V
- Tecma Toilet
- Sink with folding shower head
- Shower grating
- Shower curtain
Electrical system
Key features
- The voltages on Board: 230V — 50Hz, 24 VDC, 12 VDC (radio and sockets-cigarette lighter)
- Main panel located in wheelhouse, engine room and on the stairway below deck
- Thermomagnetic fuses for 220V and 24 V users are located in the control panel, located to the right of the ladder from the salon to the lower deck. Switch panel 220V from shore power or generator is also located on the stairway from the salon to the lower deck
- The main panel in the engine compartment have additional fuses that protect the 24 V / 220 V (AC and DC), located in 2 panels (on the forward bulkhead and on the Central panel in the stern)
- The emergency panel is located on flybridge console on the starboard side
Generator
- Comes standard generator EMI 3.5 kW, 50Hz
Shore power connection
- Connector for shore power 50 A is located on the transom
Battery
- A group of 6 helium service batteries 24V for 270 Ah
- A group of 4 To 24 gel battery 90 Ah for engines
- 12V battery, 50A generator
- Electronic battery charger 80A (220 / 110V)
- Charger for generator battery 10A (220 / 110V)
Outlet
- AC outlets: the European type
- Outlet DC "cigarette lighter", on the wheelhouse and on the flybridge
Electronic navigation equipment
- Wheelhouse
- the RAYMARINE Bronze package
- magnetic compass HELSMANN 12/24V
- The flybridge
- the RAYMARINE Bronze package , magnetic compass HELSMANN 12/24V
- For more information about the possibility to install navigation equipment — see the list of options
- Due to the constant upgrading of navigation equipment manufacturers, this section may vary slightly
Suction system
- 3 x automatic electrical bilge pumps (dining area, owner's cabin, engine compartment, capacity 233 litres/min (14002 l/h), with control in main helm
- 1 x electric bilge pump in the cabin (capacity 24 l/min 2040 l/h)
- 1 x manual bilge pump in the cabin (capacity 37 l/min)
- 1 x manual bilge pump in cockpit (capacity 40 l/min)
- 3 x sensor alarm water level
- Rapid pumping of water into the bilge of the engine compartment with engine
Fire alarm system
- 2 x powder fire extinguisher (12 kg) with nozzles on engines and inverters
- Stays in the cockpit and emergency button
Fuel system
- 2 x United tank 1600 l each (total 3200 l), material - aluminium (PARALUMAN)
- Electronic indicator of level of fuel in the main office + visual gauge on the right tank
- 2 x single filters (Racor 900) for engines + 1 x filter for generator NAUCO PFG20)
- 2 x filter in the side aisles
- 2 x air intake
- Emergency shutdown of fuel supply with 24 V solenoid valve
- The valve to drain fuel tank on the right
Fresh water system
- Stainless steel tank of 700 liters, located under VIP cabin
- Neck for coastal fresh-water filling in the bow
- Level indicator fresh water tank on the main post
- The drain hole in the bulwarks
- Water pump / autoclave
- Boiler 60 l, 220A – 800 W
- Hot and cold water in bathrooms, galley, swimming platform, shower on flybridge
- Only cold water in the sink on flybridge / engine compartment
- Flushing toilets with fresh water
- The system, which can be divided into ACORN collectors
System black water discharge
- Two interconnected plastic black water tank (with a capacity of 175 litres each) polyethylene, located under VIP cabin bathroom
- 2-level indicator of fullness of tanks
- 2 x vents with odour filter for each tank on the bulwarks
- Macerating (grinding) pump
- Pumping tank black water through the hole in the walkway
- TECMA WC (with macerator pump). Drain all toilets - tank in "black" water.
- Drain contents of tank black water discharge overboard (only in "manual" mode)
System grey water
- 1 x polyethylene tank 175 l, located under the corridor
- Drain the water directly overboard through openings in the housing
- 3-level indicator on wheelhouse
- Manual / automatic drain
- Pump diaphragm type
- The collection of condensate from the vent hole occurs in the primary and secondary tanks gray water
System outboard / marine water
- Cooling system engines: 2 x sea water intakes marine water 2.5''
- Cooling system generator: 1 x sea water intake 1" with filter and valve
- Cooling system air conditioning (subject to the order of conditioning): sea water intake 1" with filter and valve
- Chain washer: sea water
The exhaust system of engines
- Exhaust system: immersed engine exhaust
- Connection exhaust system — insulated stainless steel
- Structural mufflers made of fiberglass in the hull
- Water separator / smoke for generator with side exhaust
Engine room
- Access to the engine room through a hatch with a ladder in the cockpit
- Removable engine room access hatch in cockpit
- Location of batteries: 1 x unit aft on the starboard side (battery to engine), 1 x unit aft on the port side (service battery)
- Soundproofing of the engine room
Ventilation
- Ventilation owner's: forced 24V
- The guest bathroom ventilation: forced 24V
- Ventilation in the galley: extractor fan, 24V
- Engine room
- The air intake through the structural hole in the housing (grille + filters)
- Natural air circulation
- - Forced ventilation: 2 x 24V fans D. 250 mm each
Air conditioning system (option)
- System supply WORLD SPEC
- The compressor unit 60 000БТЕ with double compressor is located above the left fuel tank
- 1 pump seawater with an appropriate intake of sea water in the engine room
- Distribution:
- Dining area: 2 X 9200 BTU (right of the refrigerator and left on the sofa)
- Helm station and windshield: 1 x 18,000 BTU (inside the Cabinet in the hallway)
- Owner's cabin: 1 x 9200 BTU (right of the closet)
- VIP cabin: 1 x 9320 BTU (to the left of the closet)
- Third cabin: 1 x 6200 BTU (in the closet)
- Pantry: 1 x 6200 BTU (in the wardrobe)
- Hallway: 1 x 4800 BTU (in the wardrobe)
- Crew cabin: 1 x 4800 BTU (in the wardrobe)
- The climate control: 5 key control panels and auxiliary 3
- Panel DU in the dining area
Other equipment
- 1 x hook
- 5 x mooring
- 18 x fenders mooring for
- Security system for anchor
- 6 x fenders
- 6 x covers for fenders black color
- User manual
- Table set Primorac stainless steel
- Set of plates
- Set of glasses
- A set of stainless steel pans
- Bottle "MONSORDO MAGNUM"
- 4 netonomy key ring
- Bag with logo for user guide
- Holder for remote control with logo
- Bag for shower rack
- Kit for sharpening knives
- Allen key for locking the contacts of stainless steel
The flybridge
|
Main deck
|
Lower deck
|
Make an inquiry
If you are interested in this yacht, just send us a message and we will get back to you instantly.
Required fields marked with *
Email : info@jonacor-marine.com


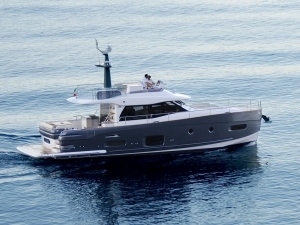



















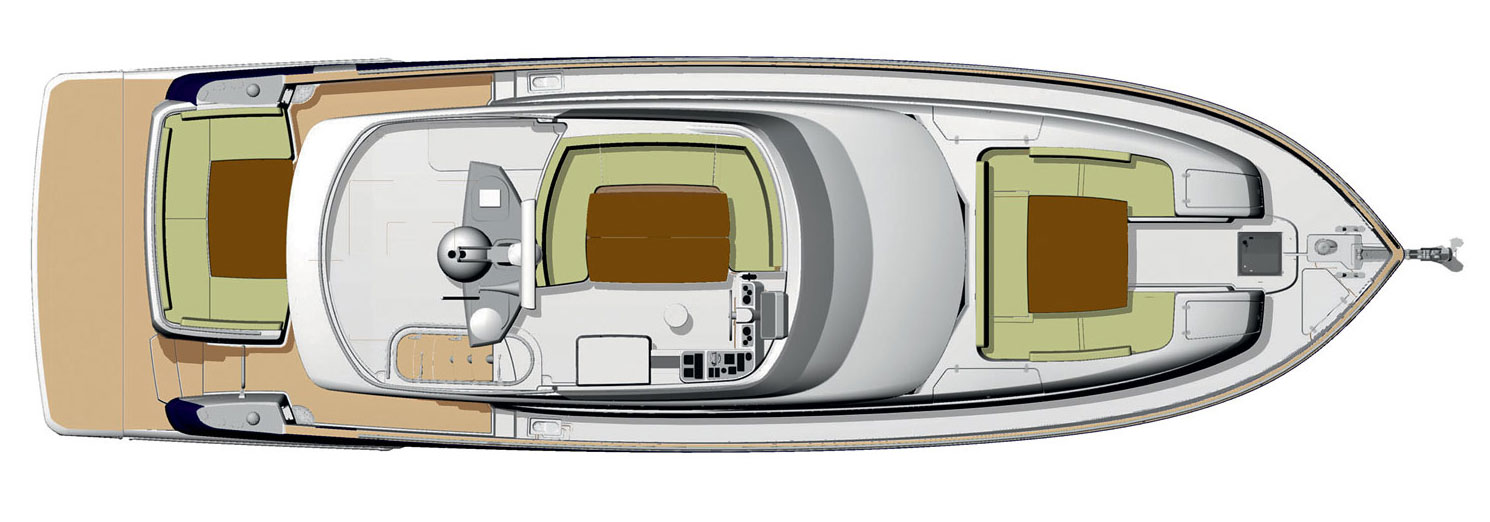
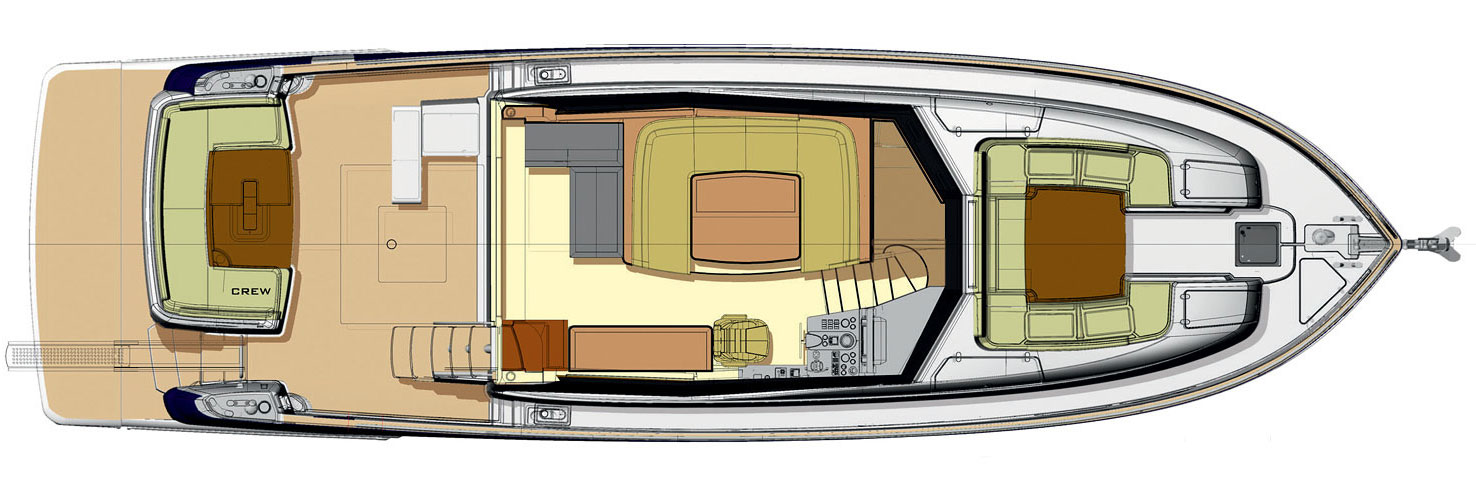
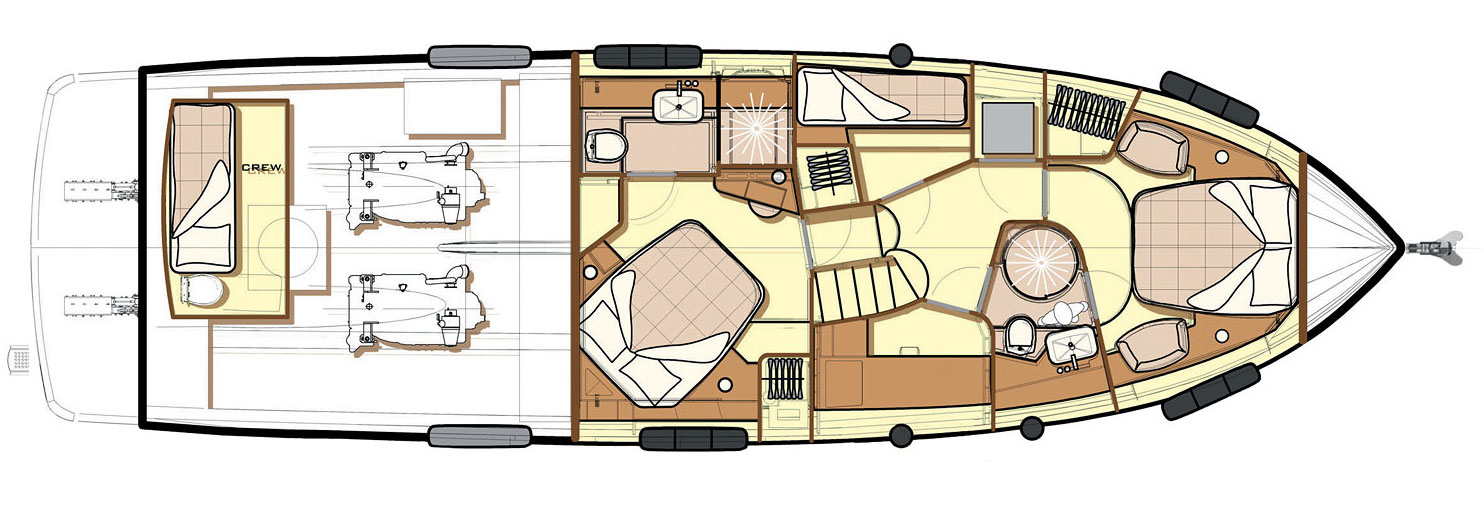
 Open video
Open video