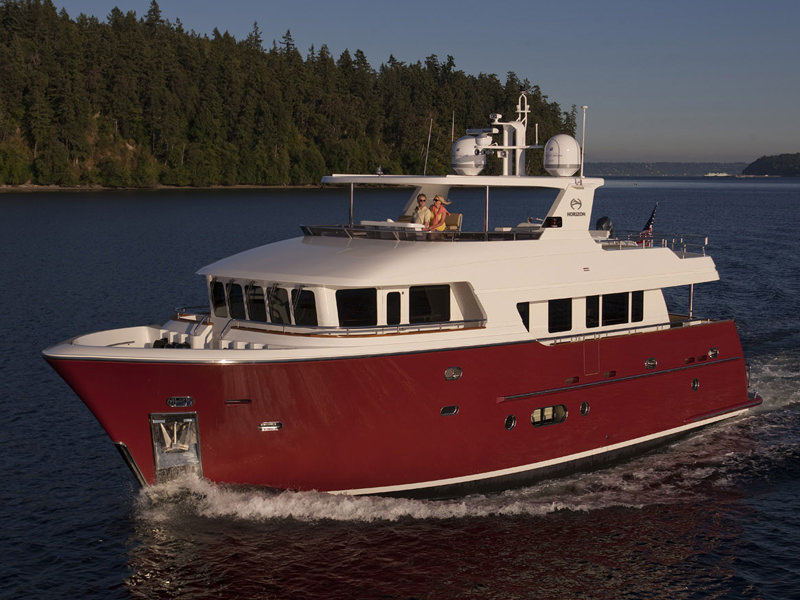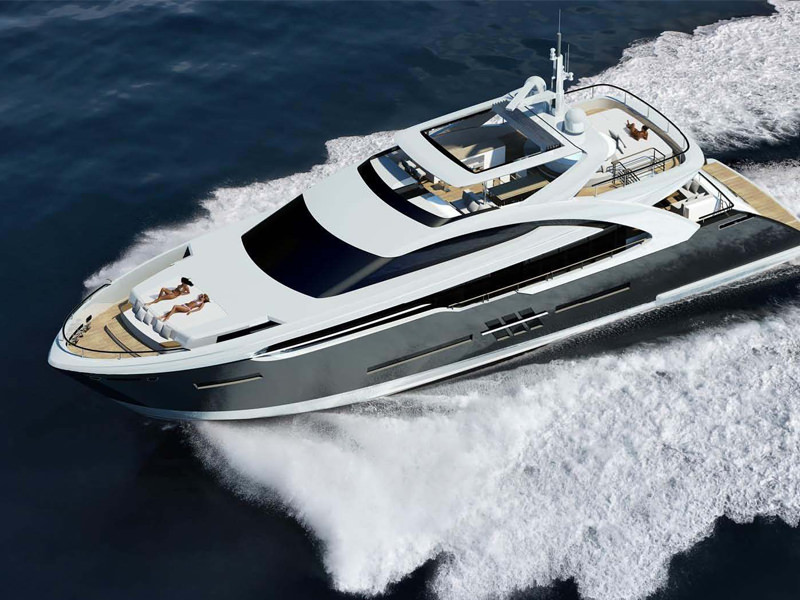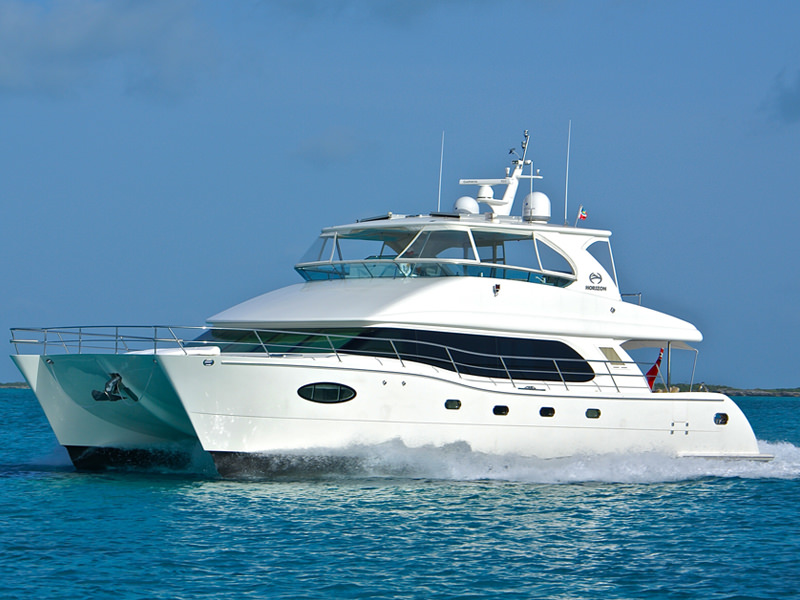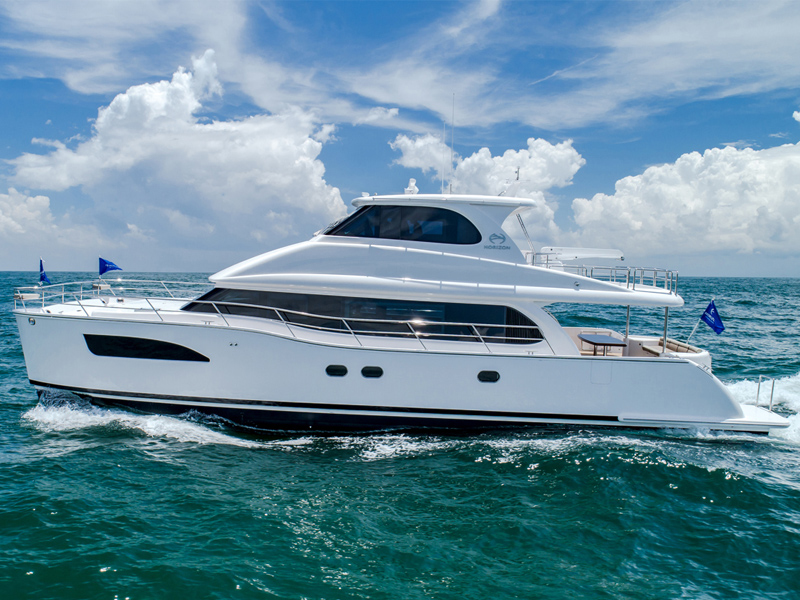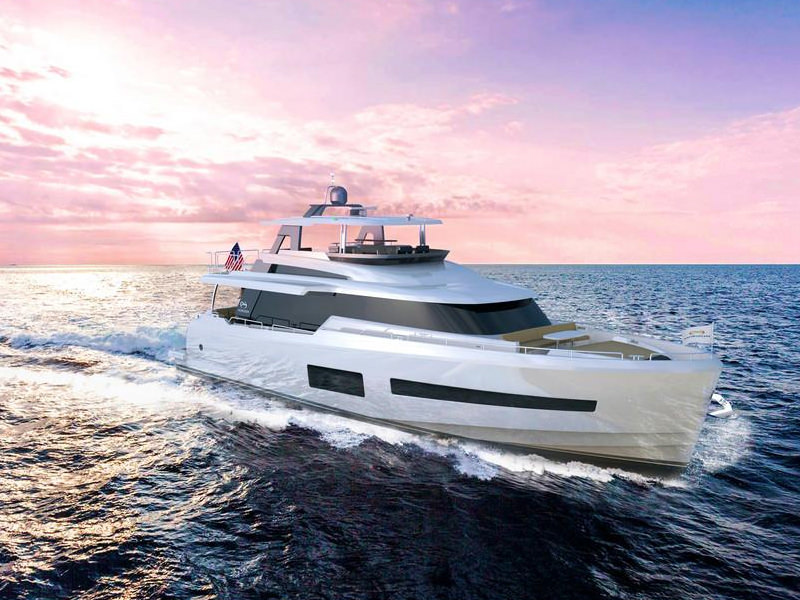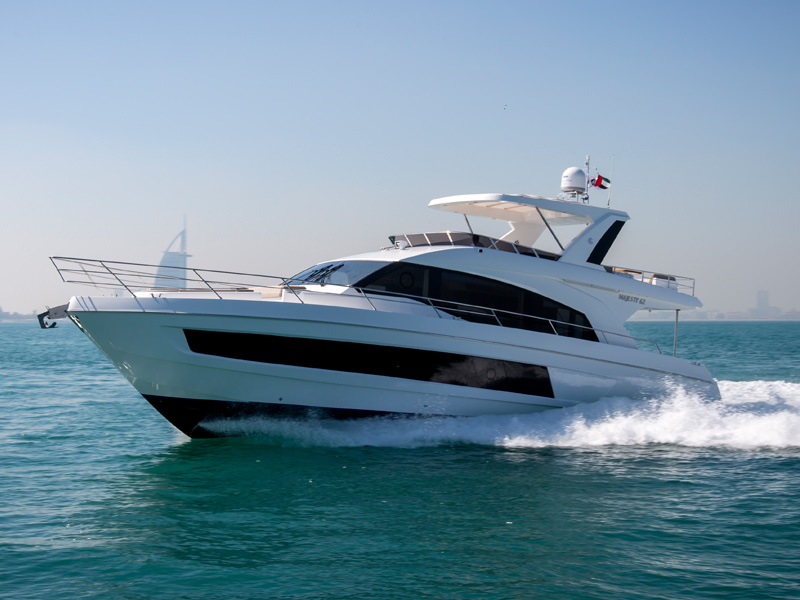| Technical specification | |
|---|---|
| Length, m | 20.15 |
| Beam, m | 5.40 |
| Draft, m | 1.67 |
| Dry weight, kg | 44500 |
| Fuel, l | 4500 |
| Water, l | 1000 |
| Cabins | 3/4 + 1 |
| Material | GRP |
| Cruising speed, knots | 19 |
| Maximum speed, knots | 22 |
| Engine | 2 x 800 HP (588 kW) Volvo D13 |
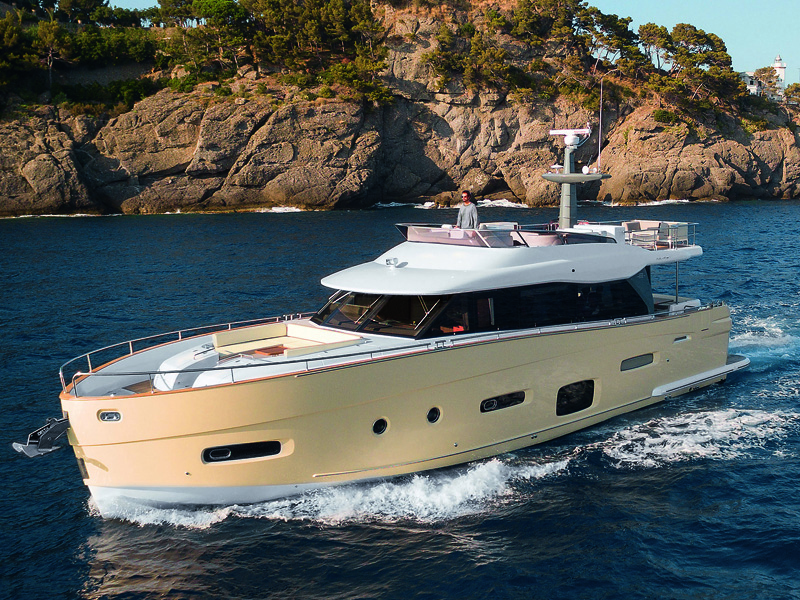
Case
- The external body is made of white gelcoat, which provides optimum protection against atmospheric influences.
- Tunnel for bow thruster and gain for stern thrusters
- Treatment bottoms neobratimo paint
- Profiles of n/a for side protection
The flybridge
- Entrance from the cockpit on the starboard side of the stairs in fibreglass with teak steps and built-in drawer
- Sofa/sunbathing area in the bow with ample locker
- Teak steps
- The front door of aluminum and glass, Plexiglass
- Handrails and railings from stainless steel conforming to standards EN-ISO and ABYC (U. S. A.)
- Single chair next to the wheelhouse on the starboard side
- The stainless steel wheels with aluminium finish
- Fixed table with base in stainless steel with top in teak with satin finish (for 8 people)
- Sofa with storage compartments
- Windshield is smoked Plexiglass, trim n/s
- Cup holders
- Bar GRP on starboard side with sink and faucet with cold water, BBQ facilities and a compartment for a refrigerator
- Cupboard made of fiberglass on portside, with shelves and storage for liferaft
- The aft can be designed to store the tender instead of the crane
- GRP mast, configured to support:
- I navigation and anchor lights
- antenna VHF
- horn
- flagpole
- shower with mixer tap with hot/cold water
- Equipment control includes:
- the levers of the engines Volvo Penta syncing
- navigation tools (BRONZE series)
- multifunction display 7” to control the engines (Volvo Penta)
- button start/stop engines Volvo Penta
- control of bow thruster
- General alarm indicator the built-in display Raymarine
- switch alarm
- control bow anchor winch
- beep
- 1 x switch Aux
- control panel transom plates with position indicator plates
- handheld spotlight
- magnetic compass
Deck / bow part / Side passages
Deck
- Windows of tempered glass on the sides, built into the case
- Blackout a set of mesh covers for Windows
- The windscreen is shaped with deep front visor, for protection from the sun and heat. Convenient for more comfortable navigation under difficult weather conditions and during Parking.
- Darkened side Windows. Front window with a neutral shade.
- Opening the window, near the helmstation
- 1 the side door on the left side (galley) with a window with a hinged sash opening for access to the side passage
- Three windshield wiper with washer
- Navigation lights (red/green)
The fore deck
- Pump for washing anchor chain
- Storage compartment for anchor chain and fenders 8 (diameter 30 cm) with drainage holes
- Galvanized steel anchor Delta 40 kg,
- High strength steel chain (diameter 12 mm, length 75 m)
- Anchor roller and protection on the nose of stainless steel
- Anchor winch in the bow 2300 W with mooring drum and remote control steel cable
- 2 cleats stainless steel
- 2 the bow mount in stainless steel on nose
- Sofa/sunbathing area with ample storage compartments in the bow
The side aisles
- 4 steel bitts on the sides at the gunwale
- Handrails around cockpit
- The butt end of the bulwarks on the side walkways teak deck
- Railing stainless
- The refill with fresh water
- The hole for the onshore pumping tank black water discharge, placed in walkway
- Finish on side decks teak
- Drainage holes in the sidewalks
- 2 cap for fuel filler neck
Cockpit and bathing platform
The cockpit
- Finish cockpit teak
- Ladder to flybridge in fiberglass, and teak laid steps.
- Access to swim platform via 2 side doors
- Salon door in stainless steel frame with two sliding sections
- C-shaped sofa for 6 people with cushions and lockers for storage
- Hatch for access to engine compartment in cockpit
- Holes to drain the water in the cockpit
- 2 cleats from n/a with cockpit
- Panel emergency power off in the locker on the starboard side
- Led spot lights in cockpit with dimmer
- 2 watertight speakers in cockpit
Swimming platform
- LED lamps
- Manually retractable stairs under the door
- Shower with hot and cold water
- The fender holders made of PVC with a profile of n/s
- Finish the platform with teak (approx. dimensions: 5 x 1.4 m)
- 2 ducks on the hull rear
- Set the tender:
- Maximum platform capacity: 500 kg
- The recommended sizes of tender: 3.5 x 1.5 metres – maximum size of the tender WILLIAMS TurboJet 385
Control
- Is located forward to starboard on the main deck on a small pedestal
- 2 chair control ( adjustable pilot seat and a stationary chair assistant)
- Stainless steel handrails/s
- The wheel
- A place for electrical panels AC/DC
- The management console includes:
- multifunction display Volvo Penta 7” gauge diesel
- navigation instruments series BRONZE
- display start the engines Volvo Penta
- pump control outlets anchor chains
- battery management
- disable the audible alarm
- turn on the backlight in the wheelhouse
- night-time navigation light / lights (red)
- the wiper and washer controls windshield
- winch launch
- the horn
- 1 x switch AUX
- control panel transom plates with position indicator plates
- USB socket for charging electronic devices
- control of bow thruster
- Dashboard/alarm, built-in display Raymarine:
- activation of bilge pumps
- the level of wastewater (tank grey water)
- the status display power sources
- management of empty tank grey water
- management of the emptying tank black water discharge
- the level gauge fresh water
- alarm open crew cabins
- high temperature in the engine compartment
- indicator, shore power connection
- polarity switch AC
- the hood in the engine compartment
- control navigation and anchor lights
The salon / dining area
Salon
- Furniture made of walnut wood
- Carpeted with additional soundproofing
- The salon/dining area/galley in one level
- TV system with antenna socket near the TV pedestal (starboard)
- Sofa L-shaped on port side with drawers for storage and is equipped with a place for a camp bed
- Table
- Long locker to starboard with drawers and shelves, with space to install a retractable system for TV
- Fabric roller blind on a door in salon
- LED lighting with dimmer
- Roman blinds for the side Windows in the dining area
- The door to the engine room
- Bluetooth/radio/DVD with 2 speakers in salon and 2 in cockpit
Dining area:
- Dining area in the Central part of the main deck
- Carpeted with additional soundproofing
- Square table with 6 chairs
- A ladder to starboard leading to the lower deck
Galley
- The galley is in the front of the salon on the port side
- Low locker on the starboard side (behind the helm)
- Refrigerator /freezer 220 l (180 and 40 l, respectively) in high office
- Countertop desktop kitchen table black laminated Board
- Faucet with hot and cold water
- Sink stainless
- Pull-out wastebasket
- Locker with shelves, storage compartments and urn
- Ceramic hob with 4 burners and pot holders
- Hood
- Microwave
- Wall
- The floor in the galley has light oak laminate
Corridor /Stairs
- LED illumination of the steps in the aisles
- The handrails on the stairs
- The cupboard under the stairs
Owner's cabin
- It is located in the midsection
- Direct access to bathroom
- Carpeted
- Double bed, located along the body, with niches for storing things under the bed
- The mattress, pillows and bedspread
- Bedside cabinets with niches for storage
- Mirror headboard
- Antenna system for TV
- Table with chair on port side
- Cabinet with 2 drawers and 4 shelves on the starboard side
- 2 large panoramic Windows with opening portholes with a diameter of 250 mm
- Blinds light wood
- Closet with clothes rack and shelves on the right and left side
- 4 electrical sockets 230 V
- LED lighting
- 2 table lamps on each side of the bed
Bathroom the owner's cabin
- Located on the port side, with direct access from owner's cabin
- A window with an oval opening porthole
- Sink and mixer tap hot/cold water
- The working surface of the washbasin made of marble agglo with compartments for storage
- Mirror
- The Cabinet doors under the sink and the towel holder
- Locker with doors, shelves and storage space on the partition
- The extractor fan in the shower
- The floor is made of walnut wood with a non-slip coating
- Separate shower stall with tempered glass door
- Shower stand with adjustable height + top shower with mixer and diverter jets
- Lighting in the shower
- Black aluminum blinds
- Sensor high level alarm grey water
- Tecma toilet with a control panel and the sensor of a full tank
- Toilet paper holder
- 1 230V socket
- Emergency exit (in front of the main deck) to the ceiling
- Bath accessories : 1 brush, 2 paper towel holder stainless,1 toilet paper holder, 1 toothbrush glass
VIP cabin
- It is located in the bow
- Direct access to the bathroom on the left side
- Double bed with folding mechanism with niches for storage
- The mattress, pillows and bedspread
- Carpeted
- Locker with shelves on port side
- Closet with a clothes rack, a mirror and shelves on starboard side
- Wall lockers
- Shelf with storage compartment near the bedside tables
- The mirror in the headboard
- 2 LED wall lamp on either side of the headboard
- Windows with opening oval illuminatorum
- TV system
- Shelves – bedside table
- Ceiling hatch with mosquito net and darkening blind
- Blinds light wood
- 2 electrical sockets 230 V
Bathroom VIP cabin
- Located on the port side with direct access from the VIP cabin
- Sink and marble tops agglo
- Faucet with hot and cold water
- Mirror
- The Cabinet doors under the sink
- Sink
- The floor is made of walnut wood with a non-slip coating
- Separate shower stall with tempered glass door
- Shower stand with adjustable height and thermostat mixer
- Lighting in the shower
- Hood
- Round openable porthole with a diameter of 300 mm
- Black aluminum blinds
- Sensor high level alarm grey water
- Tecma toilet with a control panel and the sensor of a full tank
- LED lamps on the ceiling
- 1 230V socket
- Bath accessories : 1 brush, 2 paper towel holder stainless,1 toilet paper holder, 1 toothbrush glass
Guest cabin (third cabin)
- It is located on the starboard side
- Access from the hallway
- 2 single beds
- The mattress, pillows and bedspread
- Bedside table in the middle with storage compartment
- A window with an oval opening porthole
- Closet with clothes hangers, a mirror and shelves
- Hinged Cabinet
- Led ceiling lights and reading lights
- 1 socket 230 V
- Blinds light wood
- Niches for storage under the beds
Guest bathroom
- Located on the starboard side with access from guest cabin and corridor
- Sink and marble tops agglo
- Faucet with hot and cold water
- Mirror
- Cabinet with sliding doors under the sink
- Mounted Cabinet with door
- Sink
- The floor is made of walnut wood with a non-slip coating
- Separate shower stall with tempered glass door
- Shower stand with adjustable height and a mixer
- Lighting in the shower
- Hood
- Round openable porthole with a diameter of 300 mm
- Black aluminum blinds
- Sensor high level alarm grey water
- Tecma toilet with a control panel and the sensor of a full tank
- LED lamps on the ceiling
- 1 230V socket
- Bath accessories : 1 brush, 2 paper towel holder stainless,1 toilet paper holder, 1 toothbrush glass
The fourth cabin
Utility room (standard specification)
- It is located on the port side with access from the hallway
- 2 shelves and straps for Luggage
- 1 wardrobe with shelves
- LED lighting
- 1 openable porthole with a diameter of 300 mm
- Blinds light wood
- Carpeted floor
- Electric and hydraulic mounts for air conditioning
- 1 230V socket
Cabin with two beds (option)
- Bunk bed
- The mattress, pillows and bedspread
- 2 led lamp for reading
- 2 sockets 230 V
- Locker with shelves
- Niche
- Carpeted floor
- Blinds light wood
The crew area
Cabin crew
- Access the stairs through the door on the left side (with swimming platform)
- 2 single beds (1 folds)
- The mattress, pillows and bedspread
- 2 locker with hangers for clothes
- Shelves
- Oval opening porthole with curtain and mosquito net
- Picture window opposite the aft platform
- Flooring - carpet/fiberglass
- Blackout blind on the panoramic window
- Shirred curtain on the window
Crew head
- Access from the crew quarters
- Mirror
- Hinged Cabinet
- Sink with mixer tap hot/cold water
- Locker
- Non-slip surface
- Lighting shower cabin
- Oval opening porthole with curtain and mosquito net
- Sensor high level alarm grey water
- Tecma toilet with a control panel and the sensor of a full tank
- 1 230V socket
- Bath accessories : 1 brush, 2 paper towel holder stainless,1 toilet paper holder, 1 toothbrush glass
Electrical system
Main features:
- Electricity from shore power or generator
- The voltages on Board: 230V — 50Hz, 24 VDC, 12 VDC (radio and sockets-cigarette lighter)
- Main panel located in the engine compartment, the passenger compartment, on the wheelhouse and in the distribution boxes in different zones.
- Button emergency temporary concurrent service activation/starter battery
- Acoustic/optical signal invert polarity check & warning light (only 4 phase 115-230V)
- The scheme of differential power off 30 Ah, to protect the supply line
Generator
- Kohler generator 7 kW 230V in engine compartment
Connectors shore power
- 1 shore power socket 50A – 230V near the cockpit, with 15 cable, activated via remote control
Battery
- Service: a group of batteries 6 AGM 90 Ah 24 VDC
- Motors: the group of 4 AGM battery 90 Ah 24 VDC
- Generator: 1 AGM battery, 12V 50 Ah
- Bow thruster: a set of batteries 24 In
- Battery charger 24 V 80 Ah: for service users and start the engines
- Battery charger 24 V 10 Ah battery to start generator
- Battery charger 24 V: for bow thruster
- Switches, cut-off relay battery
Lamps and sockets
- The AC outlet: outlet type, standard Italian sockets. Other standards outlets available for a particular destination market.
- DC sockets: 12V cigarette lighter (flybridge)
- USB charging sockets in wheelhouse
- 24 In lighting (LED)
- 230 In the socket in the engine compartment
- LED lighting with standard dimmers in salon and cockpit
- 24 In a weather-resistant exterior lamps (LED)
Electronic navigation instruments
- Cm. the sections "wheelhouse" and "the Fly" with a list of standard equipment.
- To view a complete list of available packages, refer to the price list and specifications for additional options.
Suction system
- 1 centrifugal electric pump 24 V with automatic and manual controls in the engine compartment
- 1 centrifugal electric pump 24 V with automatic and manual control in the aft compartment
- 1 low-power electric pump 24 In the area of cabins
- 1 centrifugal electric pump 24 V with automatic and manual control in the area of cabins
- Overload alarm of the pumps and high water level in the monitoring system
- 1 pump manual control with control valve (2 intake) under the cabins
- 1 pump manual control (activated from the cockpit) with control valve (2 intake) in the engine compartment
- 1 pump manual control (activated from the cockpit) with control valve (1 fence) in the aft area
- Rapid pumping of water into the bilge of the engine compartment with engine
Fire alarm system
- System with FM200 gas cylinder located in the engine compartment, is controlled manually from the engine compartment
- Emergency shutdown of the motor/generator from the cockpit
Fuel system
- 2 x fuel tank aluminium alloy, with a capacity of 2250 liters each, located in the engine compartment
- Connecting the tanks with shut-off valve
- One fuel level sensor in the right tank is connected to the display of Volvo engines
- Visual level gauge on port tank
- 2 cap for fuel filler neck in the side aisles
- 2 the respirator on the bulwarks
- Emergency shutdown of fuel supply with 24 V solenoid valve to engines and generators with manual control
- Racor filter with water separator
- Fuel taps on both tanks
Fresh water system
- 2 x fuel tank, capacity 1000 l
- Hydraulic pump
- Shut-off water flow through valves and nozzles
- System rinsing with fresh water toilets
- Electric boiler with a capacity of 80 litres 1200 watts with thermostatic mixer for improved autonomy and safety.
- Water level indicator and automatic shutdown of the fresh water pump in case of lack of water in the tank
- Hot and cold water in bathrooms, galley and cockpit
- Cold water in the engine compartment
- Cold and hot water in the sink on the flybridge and in the shower in the mast
System black water discharge
- TECMA WC (with macerator pump)
- 500 l tank under the cabin at the bottom
- The panel switching system TECMA with system status indicators and system drain with a full tank
- The level sensor of tank fullness monitoring system
- Pumping tank black water discharge through a hole in the side aisle (port side)
- Drain contents of tank black water discharge overboard via electric pump (only if allowed by local authorities)
System grey water
- 300 l tank to collect water from showers, sinks and bowls, located under cabins
- Manual or automatic drain
- Level indicator grey water in the monitoring system
- Indicators (optical and acoustic) overflow tank grey water located in the bathrooms
- Discharge tubes with removable valves and filters in the shower for easy cleaning
- Level sensor with automatic pump and alarm system in the wheelhouse
- The drain pump of the diaphragm type (24 V)
- The diaphragm type pump to gather water from the sink and shower in crew cabin
System outboard / marine water
- Cooling system engines: 2 x sea water intake with filter and valve
- Cooling system generator: 1 x sea water intake 1" with filter and valve
Ventilation system
- Natural ventilation, through air intake compartments on the sides, equipped with gratings of stainless steel, with interlock to prevent ingress of water
- Ventilation: 2 x 24V gas extractors to be included in the moment of start of engines with automatic and manual control
Other systems
- Control system: power steering gidrosistem
- System trim tabs: consists of 2 blades in AISI 316 that run with the help of a hydraulic cylinder, and each is managed by a hydraulic control unit
- The exhaust system of engines
- the exhaust with the cooling water, insulated pipes with stainless mufflers and PVC
- "raw exhaust gases by means of cooling water injection from thermally insulated steel collectors with built in mufflers of plastic n/s
- the exhaust pipes have the output below
- audible and optical alarm high exhaust temperature monitoring system
- Engine compartment:
- access to engine room via the cockpit door
- access to retrieve the engines through hatches in the salon
- sound insulation and sound absorbing panel
- LED lights in engine compartment and 1 portable lamp
- the through hull for the propeller shaft with graphite ring, type PSS
- bronze connections for intakes and outlets below the waterline
Air conditioning system (option)
- System water, WORLD SPEC version
- 1 the compressor in the engine compartment(92 of 000 BTU
- 1 water pump with relative intake relative consumption with
- Each zone has its own control panel
- 2 adjustable closing of the fan in the wheelhouse
- FCU is the fourth cabin (the pantry)
- The ability to set (optional) diesel boiler for hot water and space heating
Equipment
- 1 gaff
- 6 x mooring lines (length 12 m, diameter 18 mm)
- 8 x mooring lines (length 3 m, diameter 8 mm)
- 8 x diameter fenders 900 x 300 – white
- 8 x blue covers for fenders with Azimut logo
- 2 set of keys for the salon doors
- Manual and documents in original bag
- Instruction in the appropriate language
- A set of stainless steel pans , plates, glasses and Cutlery for 8 persons
The flybridge
|
Main deck
|
Main deck (version Navetta)
|
Lower deck
|
Make an inquiry
If you are interested in this yacht, just send us a message and we will get back to you instantly.
Required fields marked with *
Email : info@jonacor-marine.com


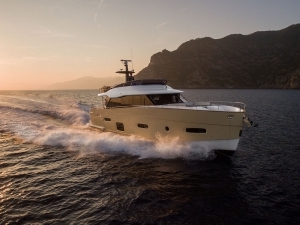























 Open video
Open video